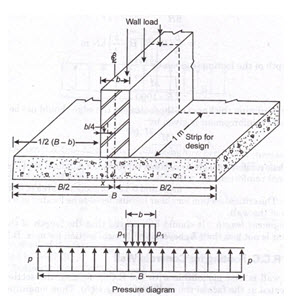Types of footings and their uses
Hi there, Welcome to "thecivilengineer18.com",
If you take a framed structure there are various structural members/elements like the Footing, Column, Beams, and Slab. Among them, footing is most important because they provide stability to the building and it is the member that is responsible for the distribution of loads from the building to the ground. For those who wonder how loads were transferred in the building let me tell you this, the first member that takes up the load is the slab then it is distributed to the beams then from beams it is transferred to columns then finally it gets transferred to the footing.
There are various types of footing out there, but among them, the suitable one needs to be selected based on the following criteria such as,
- The depth at which the Hard strata are found
- Nature of the soil
- Type of the Building that going to be constructed
The Various types of footing that were available were,
- Strip footing
- Flat, Pad & Plain Isolated footing
- Sloped Isolated footing.
- Stepped footing
- Combined footing
- Strap footing
- Matt or Raft footing
- Pile Foundation
Strip Footing
 |
| A section of the strip footing along with load distribution |
Strip footing is very suitable for soils where the hard strata of the earth is available at very shallow depth. The Footing is provided directly beneath the wall of the structure to transfer the loads directly to the ground and also to provide stability to the wall. The width of the strip footing is usually greater than the thickness of the wall.
Strip footing was the desired choice of footing for the load-bearing structures.
Flat, Pad & Plain Isolated footing |
| Spread Footing that is just concreted |
Spread footing was the most commonly used footing type for residential buildings and suitable footing for a framed structure where the hard soil strata are found in very shallow depths. This type of foundation is suitable if the hard strata are found within 3 meters of the natural ground level.
Spread footing as the name suggests spreads the load from the structure to a wide area without exceeding the safe bearing capacity of the soil. They are usually square, rectangular, or circular in shape.
Sloped Isolated Footing
 |
| Sloped Isolated Footing |
This footing is also isolated, they are trapezoidal in shape. But the most important aspect of this type of footing is that they are designed in such a way that the slope forms a 45 degree from all sides. By designing and executing in such a way, the steel and concrete required for the Sloped isolated footing is much less when compared to Plain isolated footing just as we have seen above.
Stepped Footing
 |
| Stepped Footing |
This type of footing was the most popular in the past for residential buildings. But nowadays the sloped and plain footing takes on the place of stepped footing. The greatest advantage of stepped footing is that it provides a better protective cover to the steel at the base of the columns from the water in the soil.
Combined Footing
 |
| Combined Footing |
These footings were provided when two or more columns are very close to each other when the load-bearing capacity of the soil is less or when the footing of the column comes very close to the property line. Combined footing may be rectangular or trapezoidal in nature.
Strap Footing
 |
| Strap Footing |
 |
| Pile Foundation |



Appreciation and Criticism both are welcomed please tell us in the comment below
ReplyDelete